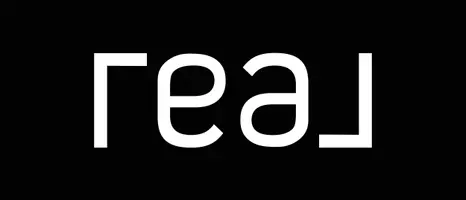5 Beds
3 Baths
2,794 SqFt
5 Beds
3 Baths
2,794 SqFt
OPEN HOUSE
Sun Jun 08, 1:00pm - 4:00pm
Key Details
Property Type Single Family Home
Sub Type Single Family Residence
Listing Status Active
Purchase Type For Rent
Square Footage 2,794 sqft
MLS Listing ID OC25122483
Bedrooms 5
Full Baths 3
HOA Y/N Yes
Rental Info 12 Months
Year Built 2001
Lot Size 6,098 Sqft
Property Sub-Type Single Family Residence
Property Description
The main floor offers a spacious bedroom and full bathroom—perfect for guests or multi-generational living. The remodeled chef's kitchen boasts sleek quartz countertops, white soft-close cabinetry, a stylish backsplash, Wi-Fi-enabled double oven, farmhouse sink, walk-in pantry, and ample storage. The kitchen opens seamlessly to the cozy family room with a charming fireplace—ideal for entertaining.
Upstairs, retreat to your luxurious primary suite featuring a large bedroom, spa-like bath with a soaking tub and separate shower, dual sinks, and an oversized walk-in closet. You'll also find three additional generously sized bedrooms, a large loft/flex space, and a convenient upstairs laundry room.
Enjoy ultimate privacy in the serene backyard with no rear neighbors—just peaceful, green hillside views. Additional highlights include dual-zoned HVAC for energy efficiency, a 3-car garage (2-car attached and 1-car detached), and close proximity to walking/biking trails, shopping, dining, and Temecula Wine Country.
Located within the boundaries of top-rated Great Oak High School, this home is perfect for families seeking comfort, convenience, and style.
Don't miss your chance to live in one of Temecula's most sought-after neighborhoods—schedule your tour today!
Location
State CA
County Riverside
Area Srcar - Southwest Riverside County
Rooms
Main Level Bedrooms 1
Interior
Interior Features Breakfast Bar, Ceiling Fan(s), Separate/Formal Dining Room, High Ceilings, Multiple Staircases, Pantry, Recessed Lighting, Two Story Ceilings, Bedroom on Main Level, Primary Suite, Walk-In Pantry, Walk-In Closet(s)
Heating Central
Cooling Central Air
Flooring Carpet, Tile
Fireplaces Type Family Room
Inclusions Refrigerator, Washer, Dryer.
Furnishings Unfurnished
Fireplace Yes
Appliance Dishwasher, Disposal, Refrigerator, Dryer, Washer
Laundry Inside, Laundry Room
Exterior
Parking Features Direct Access, Driveway, Garage Faces Front, Garage, Garage Faces Side
Garage Spaces 3.0
Garage Description 3.0
Pool None
Community Features Curbs, Street Lights, Sidewalks
View Y/N Yes
View Hills, Mountain(s)
Attached Garage Yes
Total Parking Spaces 3
Private Pool No
Building
Lot Description Back Yard, Landscaped, Yard
Dwelling Type House
Story 2
Entry Level Two
Sewer Public Sewer
Water Public
Level or Stories Two
New Construction No
Schools
Elementary Schools Tony Tobin
Middle Schools Vail Ranch
High Schools Great Oak
School District Temecula Unified
Others
Pets Allowed Breed Restrictions, Number Limit
Senior Community No
Tax ID 966150026
Special Listing Condition Standard
Pets Allowed Breed Restrictions, Number Limit

"My job is to find and attract mastery-based agents to the office, protect the culture, and make sure everyone is happy! "
jacquelinecase.realty@gmail.com
1420 Kettner Blvd., #100-300, San Diego, California, 92101, USA






