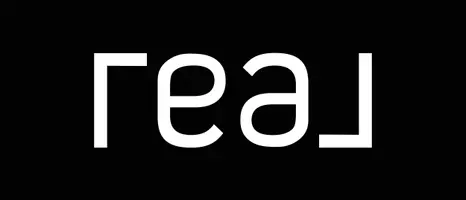2 Beds
1 Bath
1,219 SqFt
2 Beds
1 Bath
1,219 SqFt
OPEN HOUSE
Sat Jun 07, 1:00pm - 3:00pm
Sun Jun 08, 2:00pm - 4:00pm
Tue Jun 10, 11:00am - 2:00pm
Thu Jun 12, 11:00am - 2:00pm
Key Details
Property Type Single Family Home
Sub Type Single Family Residence
Listing Status Active
Purchase Type For Sale
Square Footage 1,219 sqft
Price per Sqft $1,189
MLS Listing ID P1-22600
Bedrooms 2
Full Baths 1
HOA Y/N No
Year Built 1947
Lot Size 7,440 Sqft
Property Sub-Type Single Family Residence
Property Description
Location
State CA
County Los Angeles
Area 634 - La Canada Flintridge
Interior
Interior Features Beamed Ceilings, Brick Walls, Separate/Formal Dining Room, Paneling/Wainscoting
Heating Forced Air
Cooling Central Air
Flooring Laminate, Wood
Fireplaces Type Decorative, Living Room
Fireplace Yes
Appliance Dishwasher, Freezer, Gas Range, Refrigerator
Laundry Laundry Room
Exterior
Parking Features Attached Carport, Driveway
Carport Spaces 1
Fence Wood, Wrought Iron
Pool None
Community Features Biking, Curbs, Foothills, Hiking, Mountainous, Suburban
View Y/N No
View None
Porch Brick, Concrete
Total Parking Spaces 1
Private Pool No
Building
Dwelling Type House
Faces East
Story 1
Entry Level One
Sewer Public Sewer
Water Private
Architectural Style Cottage, Ranch
Level or Stories One
Schools
Elementary Schools Palm Crest
High Schools La Canada
Others
Senior Community No
Tax ID 5806006007
Acceptable Financing Cash, Cash to New Loan
Listing Terms Cash, Cash to New Loan
Special Listing Condition Standard

"My job is to find and attract mastery-based agents to the office, protect the culture, and make sure everyone is happy! "
jacquelinecase.realty@gmail.com
1420 Kettner Blvd., #100-300, San Diego, California, 92101, USA






