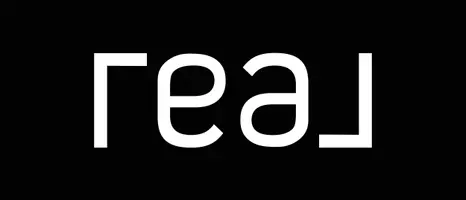3 Beds
2 Baths
2,048 SqFt
3 Beds
2 Baths
2,048 SqFt
OPEN HOUSE
Sat Jun 07, 11:00am - 2:00pm
Key Details
Property Type Single Family Home
Sub Type Single Family Residence
Listing Status Active
Purchase Type For Sale
Square Footage 2,048 sqft
Price per Sqft $244
MLS Listing ID SN25126829
Bedrooms 3
Full Baths 2
HOA Y/N No
Year Built 1950
Lot Size 0.480 Acres
Property Sub-Type Single Family Residence
Property Description
stove-refrigerator-microwave & dishwasher, recently replaced HVAC system with smart thermostat, LG washer & Dryer with 2 under pedestal washers, newer LVP flooring, new Hotwater Heater, Tankless water heater for Primary suite, a generator transfer switch was instaleed,plus locable storage in carport area to name a few. A Formal entry way that can be used for a sun room; The Living room with lots of windows , a view and fireplace. The Kitchen has lots of storage and stainless steele appliances, Primary bedroom suite with sitting area, Primary bath has seperate shower, plenty of storage; built in bookshelves; Step outside to the back yard, there you will enjoy fruit trees, A rose garden, Custom built chicken coupe with special features, beautiful flowers and lots of trees for shade,. imagine a BBQ or entertaining on the backyard patio with a wonderful view of Table Mountain . Being in a quiet and established neighborhood, this home is just a few minutes from town for shopping and schools!
Call your favorite agent today for your appointment!
Location
State CA
County Butte
Zoning AR1
Rooms
Other Rooms Outbuilding, Shed(s), Storage, Workshop
Main Level Bedrooms 3
Interior
Interior Features Separate/Formal Dining Room, Tile Counters, All Bedrooms Down, Bedroom on Main Level, Main Level Primary, Primary Suite, Workshop
Heating Central
Cooling Central Air
Flooring Laminate, Wood
Fireplaces Type Gas Starter, Living Room
Fireplace Yes
Appliance Dishwasher, Disposal, Gas Oven, Gas Range, Microwave, Refrigerator, Tankless Water Heater, Water Heater
Laundry See Remarks
Exterior
Exterior Feature Rain Gutters
Parking Features Asphalt, Carport, Driveway
Carport Spaces 1
Fence Wood
Pool None
Community Features Fishing, Golf, Hiking, Lake
Utilities Available Electricity Connected, Natural Gas Connected, Water Connected
View Y/N Yes
View Landmark
Roof Type Composition
Porch Concrete, Covered, Front Porch, Open, Patio
Total Parking Spaces 1
Private Pool No
Building
Lot Description Back Yard, Front Yard, Lawn, Landscaped, Sprinkler System, Yard
Dwelling Type House
Story 1
Entry Level One
Foundation Raised, Slab
Sewer Septic Tank
Water Public
Architectural Style Contemporary
Level or Stories One
Additional Building Outbuilding, Shed(s), Storage, Workshop
New Construction No
Schools
School District Oroville Union
Others
Senior Community No
Tax ID 033121005000
Security Features Carbon Monoxide Detector(s),Smoke Detector(s)
Acceptable Financing Cash to New Loan
Listing Terms Cash to New Loan
Special Listing Condition Standard

"My job is to find and attract mastery-based agents to the office, protect the culture, and make sure everyone is happy! "
jacquelinecase.realty@gmail.com
1420 Kettner Blvd., #100-300, San Diego, California, 92101, USA






