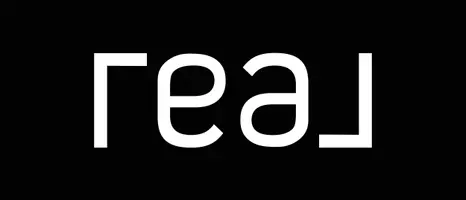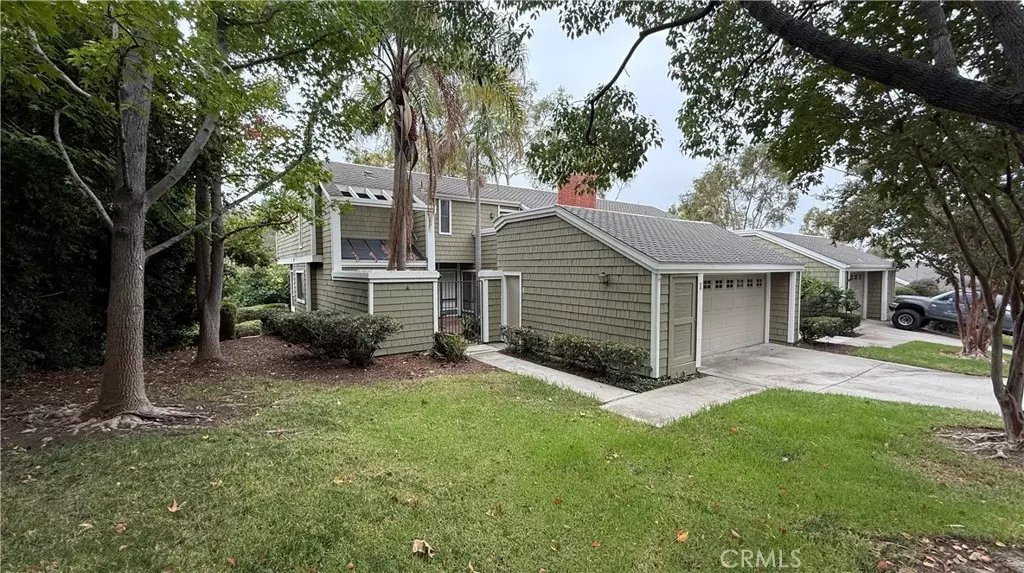
3 Beds
3 Baths
2,359 SqFt
3 Beds
3 Baths
2,359 SqFt
Open House
Sat Nov 01, 10:00am - 1:00pm
Sun Nov 02, 1:00pm - 4:00pm
Key Details
Property Type Condo
Sub Type Condominium
Listing Status Active Under Contract
Purchase Type For Sale
Square Footage 2,359 sqft
Price per Sqft $625
Subdivision Glen Garden Homes (Gh)
MLS Listing ID PW25247759
Bedrooms 3
Full Baths 2
Half Baths 1
Construction Status Fixer
HOA Fees $757/mo
HOA Y/N Yes
Year Built 1976
Lot Size 0.842 Acres
Property Sub-Type Condominium
Property Description
Location
State CA
County Orange
Area Tr - Turtle Rock
Interior
Interior Features Balcony, Breakfast Area, Cathedral Ceiling(s), Separate/Formal Dining Room, High Ceilings, Multiple Staircases, Open Floorplan, All Bedrooms Up, Primary Suite, Walk-In Closet(s)
Heating Central
Cooling Central Air
Flooring Carpet, Tile
Fireplaces Type Family Room
Fireplace Yes
Appliance Dishwasher, Gas Oven, Gas Range, Microwave, Water Heater
Laundry Inside, Laundry Room
Exterior
Parking Features Direct Access, Garage Faces Front, Garage
Garage Spaces 2.0
Garage Description 2.0
Pool Private, Association
Community Features Curbs, Street Lights, Sidewalks
Utilities Available Electricity Connected, Natural Gas Connected, Sewer Connected, Water Connected
Amenities Available Call for Rules, Maintenance Grounds, Management, Outdoor Cooking Area, Picnic Area, Playground, Pool, Spa/Hot Tub
View Y/N Yes
View Hills, Mountain(s), Neighborhood
Roof Type Composition
Total Parking Spaces 2
Private Pool Yes
Building
Lot Description 0-1 Unit/Acre
Dwelling Type House
Story 2
Entry Level Multi/Split
Foundation Slab
Sewer Public Sewer
Water Public
Level or Stories Multi/Split
New Construction No
Construction Status Fixer
Schools
School District Irvine Unified
Others
HOA Name Garden Homes
Senior Community No
Tax ID 93475054
Security Features Carbon Monoxide Detector(s),Smoke Detector(s)
Acceptable Financing Cash, Conventional
Listing Terms Cash, Conventional
Special Listing Condition Standard



