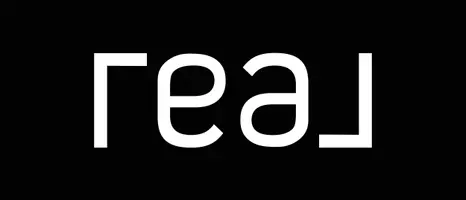
3 Beds
3 Baths
1,620 SqFt
3 Beds
3 Baths
1,620 SqFt
Key Details
Property Type Condo
Sub Type Condominium
Listing Status Active
Purchase Type For Rent
Square Footage 1,620 sqft
Subdivision Grandview (Gdv)
MLS Listing ID OC25249558
Bedrooms 3
Full Baths 2
Half Baths 1
HOA Y/N Yes
Rental Info 12 Months
Year Built 1986
Property Sub-Type Condominium
Property Description
Location
State CA
County Orange
Area Ln - Lake Forest North
Interior
Interior Features Breakfast Bar, Breakfast Area, Ceiling Fan(s), Separate/Formal Dining Room, Pantry, Storage, Unfurnished, All Bedrooms Up, Walk-In Closet(s)
Heating Forced Air
Cooling Central Air
Flooring Carpet, Tile, Wood
Fireplaces Type Gas, Living Room, Wood Burning
Furnishings Unfurnished
Fireplace Yes
Appliance Dishwasher, Free-Standing Range, Gas Cooktop, Disposal, Microwave, Self Cleaning Oven, Water To Refrigerator
Laundry In Garage
Exterior
Parking Features Garage Faces Front, Guest
Garage Spaces 2.0
Garage Description 2.0
Fence Glass, Wood
Pool Community, Fenced, In Ground, Solar Heat, Association
Community Features Street Lights, Pool
Amenities Available Clubhouse, Sport Court, Pool, Tennis Court(s)
View Y/N Yes
View Hills, Trees/Woods
Roof Type Composition,Shingle
Porch Concrete
Total Parking Spaces 2
Private Pool No
Building
Lot Description Level
Dwelling Type House
Story 2
Entry Level Two
Sewer Sewer Tap Paid
Water Public
Architectural Style Modern
Level or Stories Two
New Construction No
Schools
School District Saddleback Valley Unified
Others
Pets Allowed Call
Senior Community No
Tax ID 93805270
Security Features Carbon Monoxide Detector(s),Smoke Detector(s)
Special Listing Condition Standard
Pets Allowed Call








